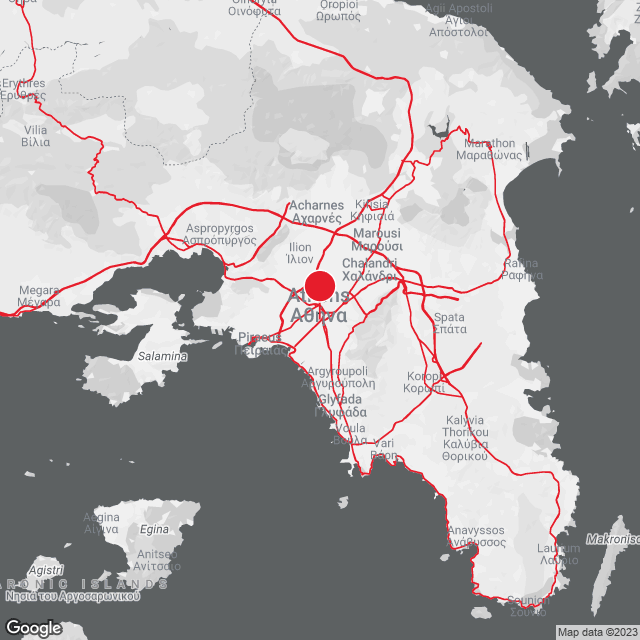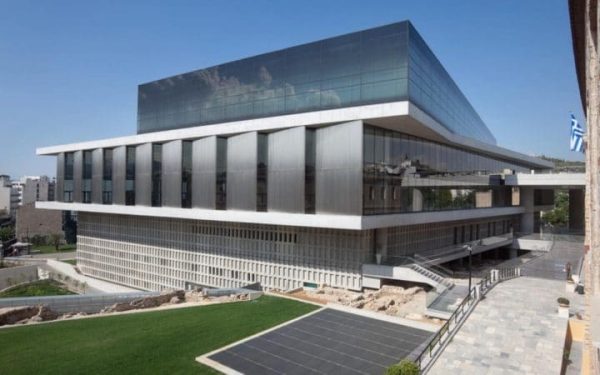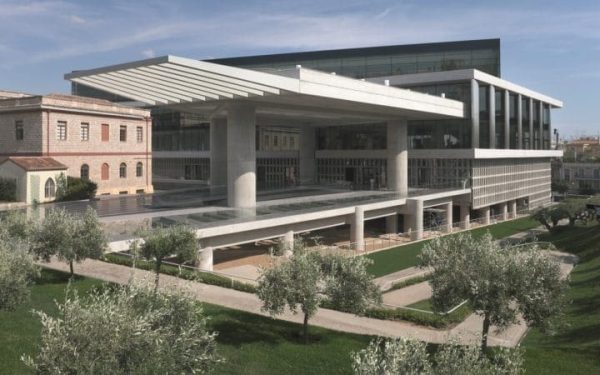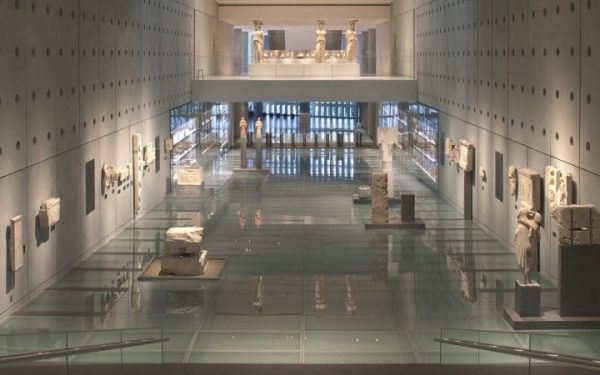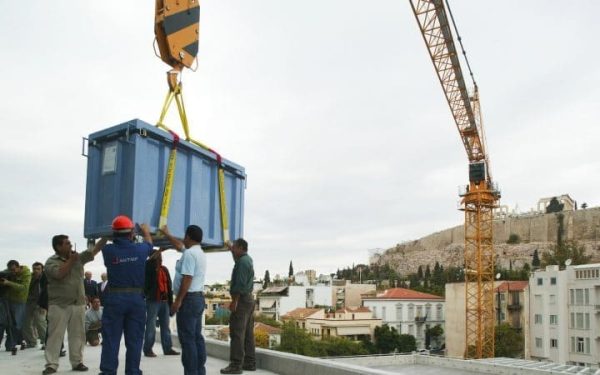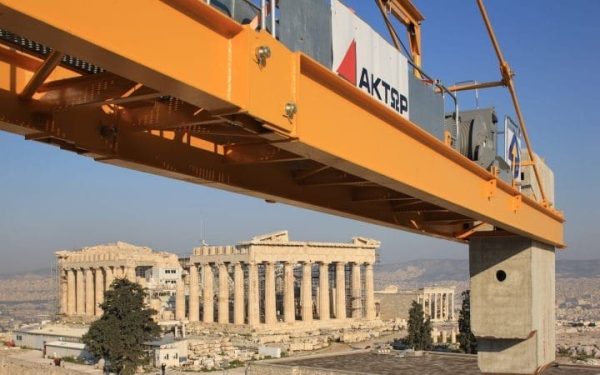Acropolis Museum
The new Acropolis Museum was constructed by AKTOR according to the designs of the internationally renowned architect Bernard Tschumi

Acropolis Museum
The new Acropolis Museum was constructed by AKTOR according to the designs of the internationally renowned architect Bernard Tschumi
Project Information
The new Acropolis Museum was constructed by AKTOR according to the designs of the internationally renowned architect Bernard Tschumi, in cooperation with the Greek architect Michalis Fotiadis. It is a 30,000-m² building, on a 21,000-m² property, which offers exhibition spaces with an area of 14,000 m², ten times larger than the old Museum.
It is a state-of-the-art building, which exceeds its function as a global museum of the 21st century.
One of the successful challenges of the project was the integration and the highlight of all the archaeological findings discovered on the site in the design of the Museum. Today, these findings are visible to visitors through the glass floor of the Museum.
The building rests on 92 seismic bearings, thus being fully seismically insulated. The structure of the building is made up from reinforced concrete and steel, while its inner core includes precast and cast-in-place concrete with acoustical dampening perforations, where needed, for the optimization of the space’s acoustic.
The impressive glass façade, which allows visual interaction with the Acropolis and is one of the main characteristics of the Museum, is made of purified ‘’low iron’’ glass with an invisible selective UV coating for protection from UV radiation and a printed frit for shading.
Beyond the construction of the building, AKTOR also undertook both the transfer of all exhibits from the Acropolis to the Museum, as well as the entire exhibit infrastructure, including showcases, pedestals, exhibit installation systems, special lighting and supervision material.
The Acropolis Museum includes specially designed spaces which house all important archeological findings from the Acropolis, spaces for temporary exhibitions, a 200-seat auditorium with conference facilities, a 25-seat virtual reality projection room, restaurant, cafeteria, gift shops, as well as conservation laboratories and ancillary areas arranged in four underground levels.
