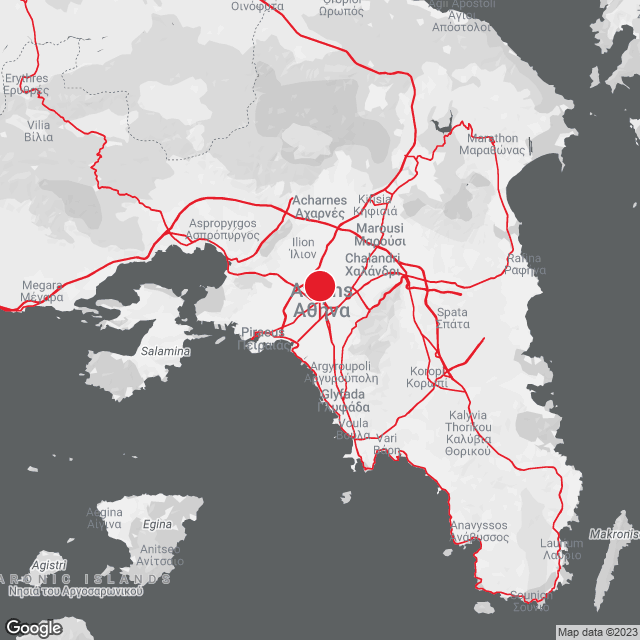National Museum of Contemporary Art

National Museum of Contemporary Art
Project Information
Reconstruction of an old industrial building to house the National Museum of Contemporary Art. The building is composed of five full floors, a mezzanine as well as an underground level. The total area of the building is 18.142m2. The ground floor, with a total area of 2.866 m2, houses a temporary exhibitions gallery, the entrance lobby, the café and the sales area. The mezzanine covers part of the building with an area of 2.216m2, creating double height areas for the display of oversized works and the main entrance. The mezzanine includes offices, an auditorium and rooms for educational programs. The first floor covers an area of 3.035m2 and houses the permanent collections of the Museum, which are also being accommodated on the second (area 2.979m2) and third floor (area 2.447m2). The fourth floor, having a floor area of 2.034m2, houses the museum’s restaurant as well as a large collection of artwork. A gallery with sculptures is being accommodated on the roof terrace, being fully accessible to the public.
Aktor implemeted the supply, installation, testing and commissioning of electromechanical works of the project.

