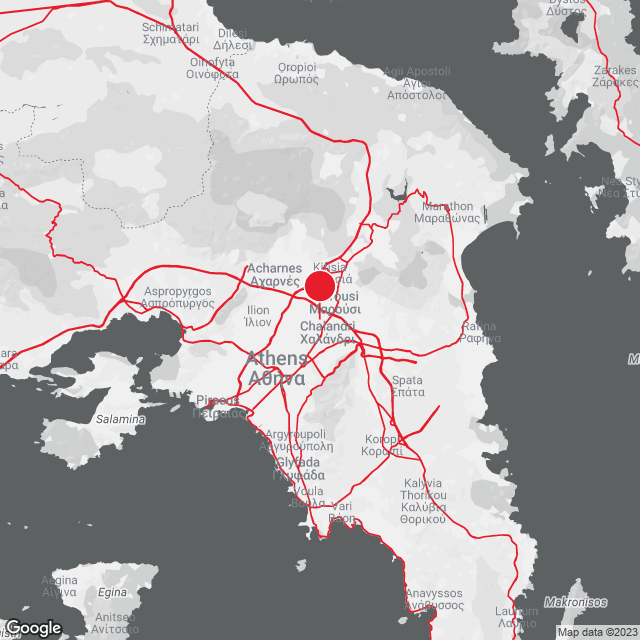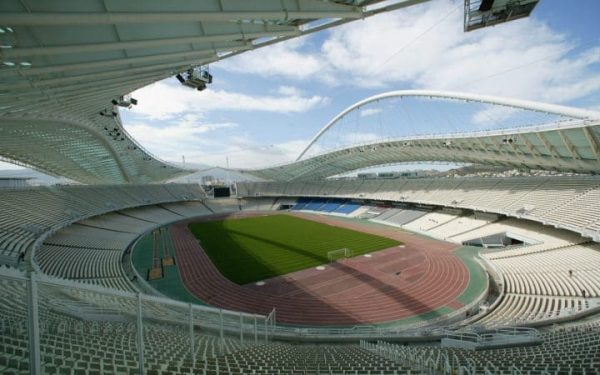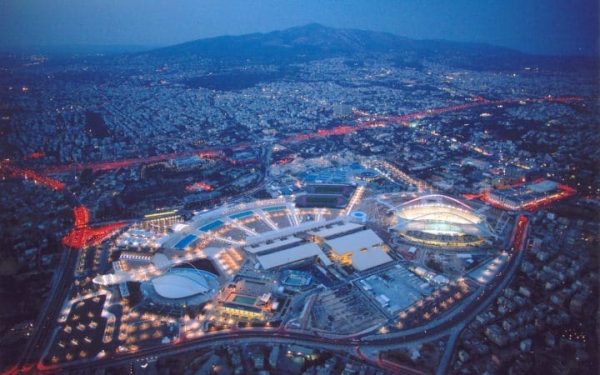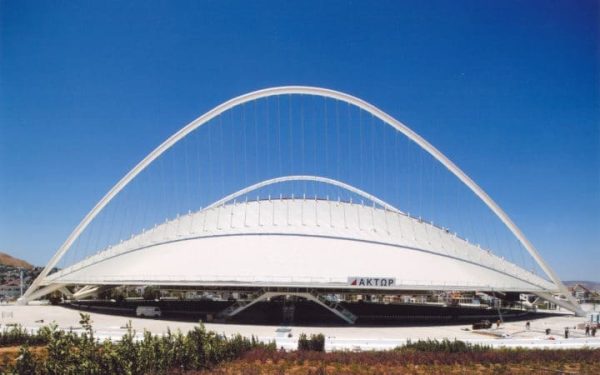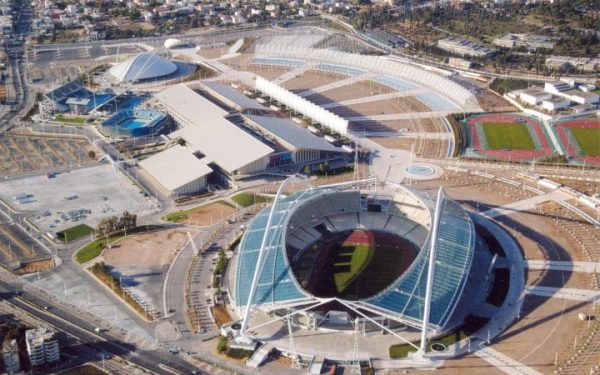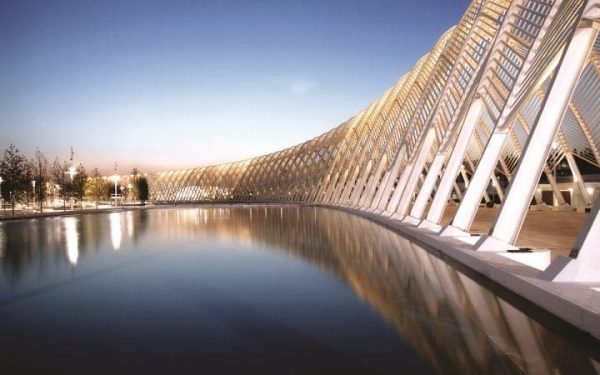Aesthetic Integration of the Athens Olympic Sports Center (O.A.K.A)
In the context of the preparation of sports venues for the Athens 2004 Olympic Games, AKTOR undertook, as a Joint Venture leader, the project of the “Aesthetic Integration of the Olympic Sports Center of Athens (OAKA)”
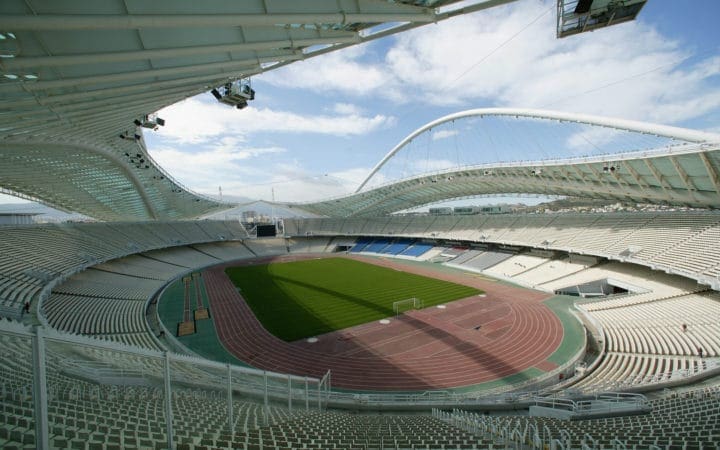
Aesthetic Integration of the Athens Olympic Sports Center (O.A.K.A)
In the context of the preparation of sports venues for the Athens 2004 Olympic Games, AKTOR undertook, as a Joint Venture leader, the project of the “Aesthetic Integration of the Olympic Sports Center of Athens (OAKA)”
Project Information
In the context of the preparation of sports venues for the Athens 2004 Olympic Games, AKTOR undertook, as a Joint Venture leader, the project of the “Aesthetic Integration of the Olympic Sports Center of Athens (OAKA)”, designed by the world-known architect and civil engineer, Santiago Calatrava.
This impressive in size and importance project included constructions of global interest, both due to the character of the construction and their impressive design by Santiago Calatrava, as well as due to the implementation of the project by AKTOR (as a Joint Venture leader), in just 16 months.
More specifically, the constructions included in the project of the Aesthetic Integration of O.A.K.A were the following:
- Olympic Stadium Roof: The famous “Calatrava Roof” which was praised during the Athens 2004 Olympics for its architecture and its challenging construction. The roof of the Olympic Stadium of Athens has the biggest free span in the world, spanning a distance of 304 m. The overall weight of the steel structure rises to 19,000 tons, covering an area of 25,000 m².
- Velodrome: The Velodrome was initially constructed by AKTOR in 1991. Later on, within the framework of O.A.K.A’s Aesthetic Integration prior to the Olympic Games of 2004, AKTOR (as a Joint Venture leader), upgraded its facilities and constructed its steel roof, creating the only Indoor Velodrome in Greece.
- Agora: The Agora is one of O.A.K.A’s most atmospheric spaces. Inspired by the idea of the ancient Greek meeting place, the Agora consists of a series of repeated elements of large sharp top arches by steel cross sections. Agora is curve shaped, with an axial length of 475 m and a total surface that covers approximately 12,000 m², providing a pleasantly shady shelter to the path between the facilities.
- Surroundings: In parallel with works on the buildings of the athletic facilities, AKTOR (as a Joint Venture leader), undertook the execution of a series of landscaping works in the surrounding area of the Olympic Stadium and the Velodrome. These included, among others, landfill and finishing works (paving etc.), extended network construction (drainage, sewage, irrigation etc.), with the most demanding and important among them being the power supply network and the construction of new substations.
- Works in relation to the Opening and Closing ceremonies of the Olympic Games 2004: The Group designed and constructed, in a quite short period of time, a series of projects to serve the needs of the Opening and Closing ceremonies of the Athens 2004 Olympic Games.
